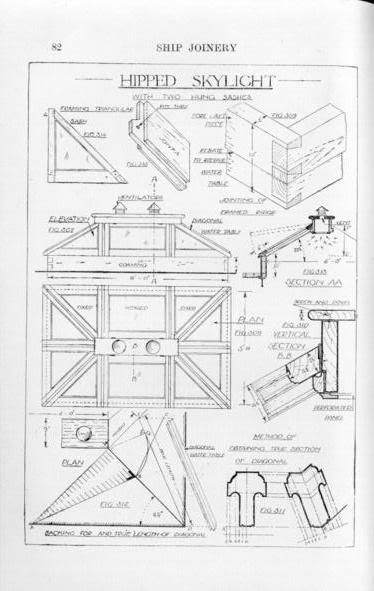|
|
Post by ocicat on Apr 24, 2008 11:54:10 GMT
Hi I have an extension project to the house coming up. Instead of a conservatory in which we would roast, I want to build a flat roof brick extension with folding doors across the end. The room will be 15'x15' with a roof lantern approx 5'x5' I have looked at a few designs and prices  and figured this should be well within my capability but I need a source for the preferred joinery methods. Does anyone know of a source on the web or a good joinery book covering it. Cheers Alan |
|
|
|
Post by jfc on Apr 24, 2008 15:22:28 GMT
Duckworth shows one in his ships joinery book  They are very simple to do , it's just basic roofing with glass instead of tiles . I use twin fix for my gaskets etc . I'd be interested to know what sort of prices you have been quoted . |
|
|
|
Post by ocicat on Apr 24, 2008 20:13:18 GMT
Jason Thanks for replying. www.townandcountryuk.com/ said £3200 for a hardwood 5'x5' but if in oak add 20% that's with no openers, which I really need to think about, ventilation is sadly neglected in these type of rooms. I looked at quite a few online plastic suppliers but just couldn't convince myself to live with the plastic. Windows in some rooms as a 60's house fair enough, but a room with underfloor heating and woodfloor just can't do it. I haven't pursued any other wood makers yet and I am aware the people I got a quote from may be at the top end. I am just starting on the research. In fantasy land I think about a lantern that will slide out of the way...or at the very least some electric openers...which may mean I have to go rectangular with the shape. Cheers Alan |
|
|
|
Post by jfc on Apr 24, 2008 20:22:31 GMT
I'm not sure i would go with openers as it is a weak point . I use trickle vents in the fillet piece betwwen the rafters at the wall plate end . If i was asked to do openers i would make the gable ends as openers . I steer clear of the hipped rooflights as you have to have the hip bigger than the rafters and i dont think it looks right . One thing to remember is the k glass is going to be a big part of the price , stepped units for that size may well cost around £700 ( thats a guess BTW )
|
|
|
|
Post by lynx on Apr 25, 2008 7:59:14 GMT
Jason, why do you need the hips bigger than the rafters?
|
|
|
|
Post by jfc on Apr 25, 2008 8:37:07 GMT
The same reason that the ridge needs to be bigger . The angle of the plumb cut is longer than the depth of the timber .
|
|
|
|
Post by ocicat on Apr 25, 2008 10:07:49 GMT
Jason
Do I take that to mean you do yours as a ridge with gable ends as it were? I am guessing you mean the bigger hips on view internally due to the angled cut on the rafter requiring more surface area?
That is if I understand the thrust of what you are saying?
Alan
|
|
|
|
Post by jfc on Apr 25, 2008 10:21:29 GMT
Yes i do mine with gable ends and yes your right about the surface area of the cut .  |
|