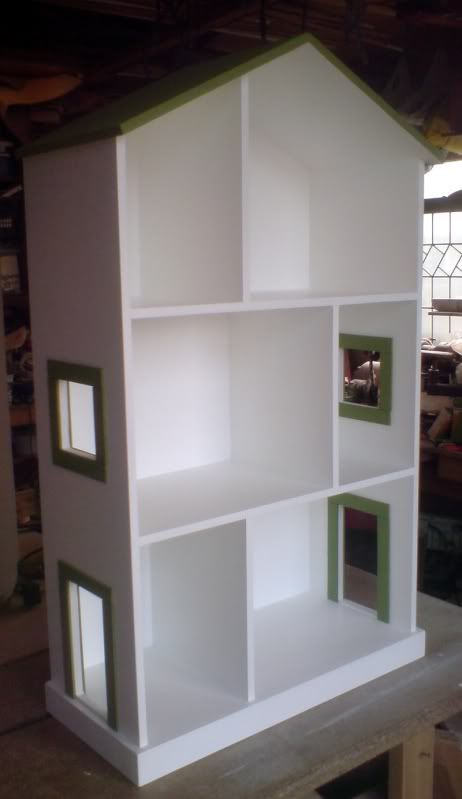Post by tusses on Jul 1, 2008 23:04:22 GMT
well if you are as nosey as me - always tring to see whats in the background of peep's pics ! ...
a quick look inside my workspace.
now ... I am just setting up and trying different layouts so it is a complete mess !!
I think I will settle in this layout. (and tidy up )
)
As you walk in the door (south wall) I have my Table Saw and (soon to be) router table that is used as a side extension to the TS.

looking past these you can see my little band saw - under neath my scroll saw. next to that my bench grinder

turn the bench grinder stand round on its castors and my drill press and morticer

to the left of these I have bench space (well - no space ! ) with storage below and above. My finishing tins are above - alsorts below.

to the right there is similar - bench - storage above an below
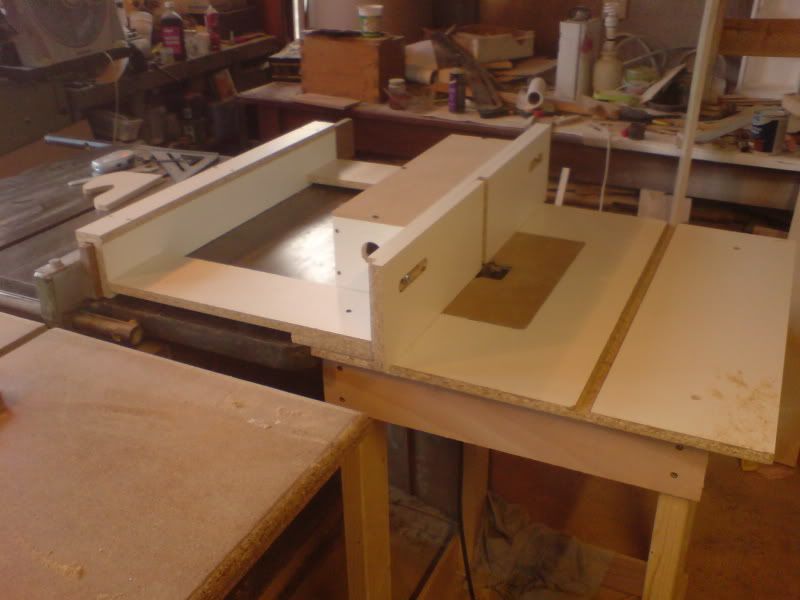
in the above you can see (if you look hard enough) my work bench (buried) with storage under. My thicknesser is on top - my Lathe is on the east wall along with my jointer.
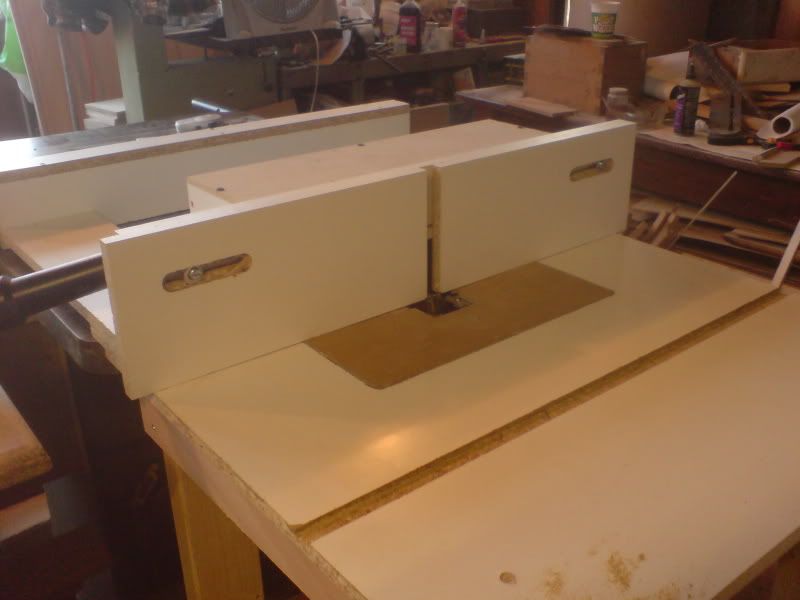
to the right of the jointer I have a home made log stove. some more storage , and my 'norm' station TV Video DVD Freeview and Radio/mp3 etc etc
TV Video DVD Freeview and Radio/mp3 etc etc

looking west from the east side you can see my wood stoorage and just about see my new band saw
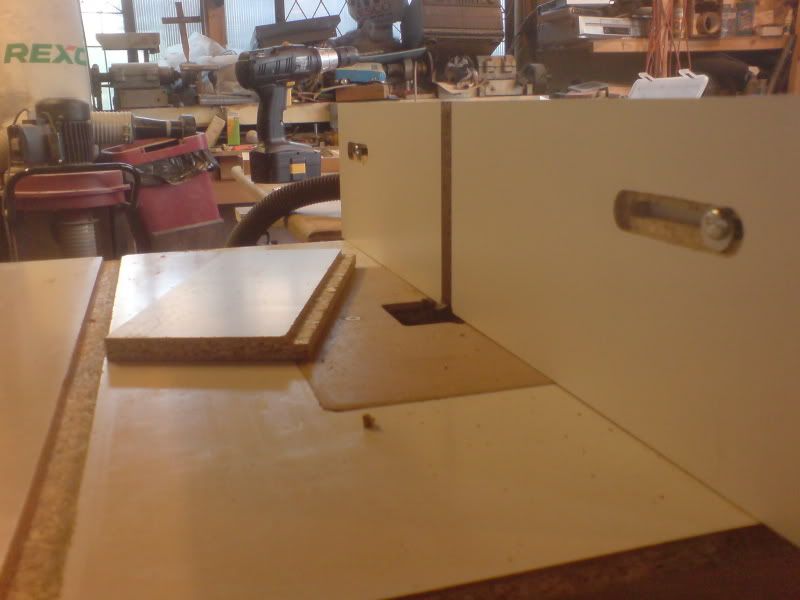
and behind the TS some saw horses with more timber stacked on them

any views are welcome - any tips on making more of the space even more welcom
its 16'x20' as the max for easy planning / building regs (ie - none needed ! )
a couple of general shots
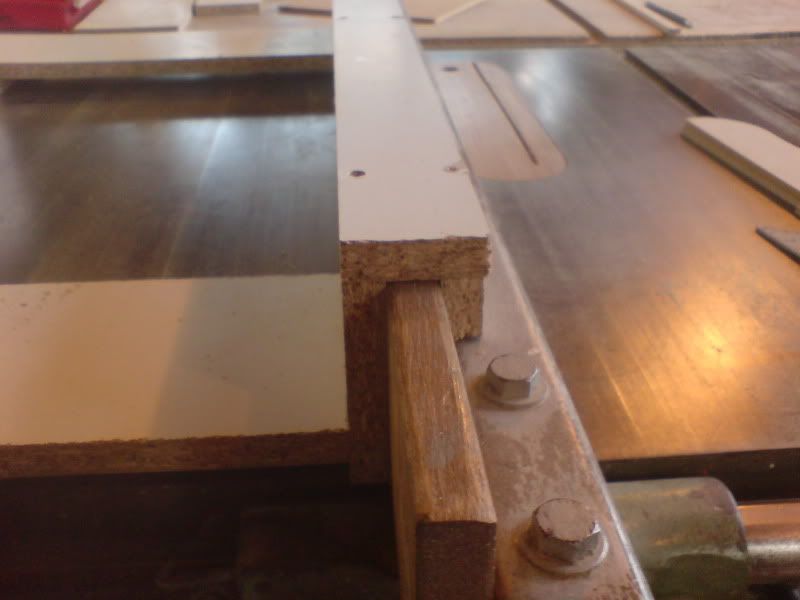
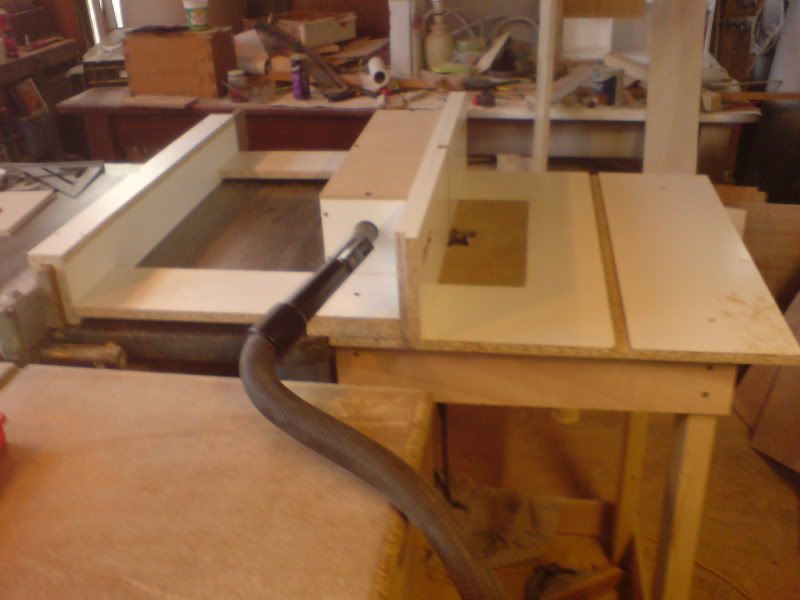


a quick look inside my workspace.
now ... I am just setting up and trying different layouts so it is a complete mess !!
I think I will settle in this layout. (and tidy up
 )
)As you walk in the door (south wall) I have my Table Saw and (soon to be) router table that is used as a side extension to the TS.

looking past these you can see my little band saw - under neath my scroll saw. next to that my bench grinder

turn the bench grinder stand round on its castors and my drill press and morticer

to the left of these I have bench space (well - no space ! ) with storage below and above. My finishing tins are above - alsorts below.

to the right there is similar - bench - storage above an below

in the above you can see (if you look hard enough) my work bench (buried) with storage under. My thicknesser is on top - my Lathe is on the east wall along with my jointer.

to the right of the jointer I have a home made log stove. some more storage , and my 'norm' station
 TV Video DVD Freeview and Radio/mp3 etc etc
TV Video DVD Freeview and Radio/mp3 etc etc
looking west from the east side you can see my wood stoorage and just about see my new band saw

and behind the TS some saw horses with more timber stacked on them

any views are welcome - any tips on making more of the space even more welcom

its 16'x20' as the max for easy planning / building regs (ie - none needed ! )
a couple of general shots









