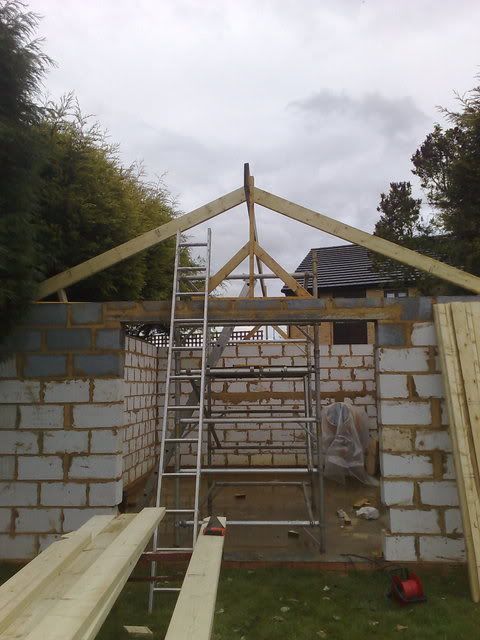|
|
Post by jfc on Apr 28, 2008 18:09:37 GMT
Not alot to say about it really , it's a roof ;D   |
|
|
|
Post by engineerone on Apr 28, 2008 18:25:40 GMT
what's this your tommy walsh moment ;D looks good mate paul  |
|
|
|
Post by jfc on Apr 28, 2008 18:37:11 GMT
I felt like him with those blinking trees in the way . I have told them to cut them back before i can go any further and if they dont i will spend the day in the swimming pool waiting until they do ;D
|
|
|
|
Post by engineerone on Apr 28, 2008 19:50:10 GMT
and there was me thinking you were a three shredded wheat man ;D  want to borrow my tree loper  paul  |
|
|
|
Post by 9fingers on May 4, 2008 15:00:56 GMT
Is there something subtle about the door opening , second course up or did they get the brickies labourer to do that bit?
Bob
|
|
|
|
Post by jfc on May 4, 2008 20:34:10 GMT
The lack of pad stones bothers me more but hey ho that part wont be taking my roof . I have to hand it to the brickie , he may not be the neatist but it was spot on square and level  The purlins went in last week but it was peeing with rain and working under a tarp so no pics . |
|
|
|
Post by Scrit on May 7, 2008 15:35:38 GMT
The lack of pad stones bothers me more but hey ho that part wont be taking my roof . By that do you mean the cast concrete blocks which go beneath beneath the bearer ends of the door lintel? I've seen quite a few buildings round here where they are made-up from alternating layers of cement and slate. Just asking because I don't do a huge amount of 1st fix and I'd like to understand more Also has he blocked-in the gable ends with blockwork or will you be cladding with timber? Scrit |
|
|
|
Post by jfc on May 7, 2008 17:30:40 GMT
Thats the ones Scrit . Sometimes done out of engineering bricks aswell . The gable ends are going to be bricked up , the supports you see where just to hold my ridge in place .
|
|
|
|
Post by sainty on May 7, 2008 21:41:48 GMT
You'll also find that certain concrete blocks can be used as padstones in some situations. It all depends on the compressive strength(?) of the material used and you'll find that's how concrete blocks are rated. You can also cast them in situ.
Theres not a lot of weight to go on that lintel assuming that the roof is bearing on the wall plates.
Rgds
Sainty
|
|