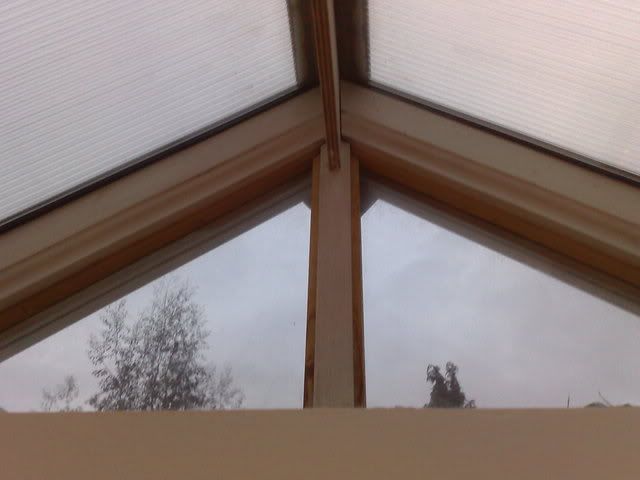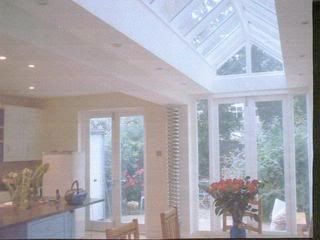|
|
Post by dexteria on Feb 26, 2008 23:53:23 GMT
I'm about to quote for this 10' * 12' oak conservatory. However I would say that I'm not the fastest woodworker around and would appreciate some opinions on how long you think this would take to construct. The roofing system uses aly caps to hold the glass to the rafters and ridge making the rafters straight forward. Everything else is pretty standard. The base and dwarf walls are being done by another party. Cheers Mark i115.photobucket.com/albums/n299/dexteria0000/conservatory.jpg |
|
|
|
Post by jfc on Feb 27, 2008 0:24:21 GMT
Well i counted about 48 windows and 2 doors , i'm assuming you make fixed windows as a window if it opens or not ? The main work will be in the windows and doors as the roofing systems make that work very easy ( I use twin fix for my ones )The frame is also a doddle it just takes up alot of workshop space . You can make the frame in the workshop , i would allow 1 week and that includes running off any moulding on the roof rafters (ogee looks best i think ) The rafters need to be cut and fixed on site so that adds time and has to be spot on .
The windows and doors also need to be spot on and in wind so count your sash clamps and see how many you can glue up in a day , then add half a day to clean them up /cut glazing beads etc .
|
|
|
|
Post by dexteria on Feb 27, 2008 18:26:18 GMT
Yep the fixed windows are made as windows the same as the openers. I think I'll need to invest in some more sash clamps. Its a lot a windows. Hadn't thought about putting a moulding on the rafters, was just going to 3mm rad the edges but a moulding might look better. I'll put it to the customer.
Thanks
Mark
|
|
|
|
Post by jfc on Feb 27, 2008 19:27:24 GMT
IMHO no moulding on the rafters looks like a cheap job ( No offence to anyone just my opinion ) That little detail that "no one ever looks at " actually makes the job . I'm sure i have some samples kicking around if you want them ?
|
|
|
|
Post by dexteria on Feb 27, 2008 19:45:57 GMT
If you get a chance to dig them out would you post a picture?
Cheers
Mark
|
|
|
|
Post by dom on Feb 27, 2008 19:51:04 GMT
As Jason has already said It's all in the detail and that's not just for windows.
|
|
|
|
Post by jfc on Feb 28, 2008 17:53:41 GMT
Not the best picture but it gives you the idea .....  |
|
|
|
Post by dexteria on Feb 28, 2008 18:07:42 GMT
Yep I think that does look better than a 3mm rad. Is the roofing system you use only for polycarb? I was going to use the Exitex system for glass roofs but its kind of expensive so also looking for alternatives.
Cheers
Mark
|
|
|
|
Post by jfc on Feb 28, 2008 18:46:03 GMT
No these are my roof lights in my kitchen so the poly carb is temporary just to get it water tight  I have used the twinfix system to fit 4 16 4 lam k on a few jobs and it will be fitted on mine ......... one day  The twin fix system is very aeasy to use and ive never been called back , yet ;D Its a rubber gasket you lay on the rafters and then the glass , the capping has rubber gaskets each side to seal the joint between the two units and you screw through the lot into the rafter to seal it . fill the screw cap with mastic and close it over the head of the screw . Even if it does leak the rafter gasket has grooves to run the water away  This one was done with the twinfix system  |
|